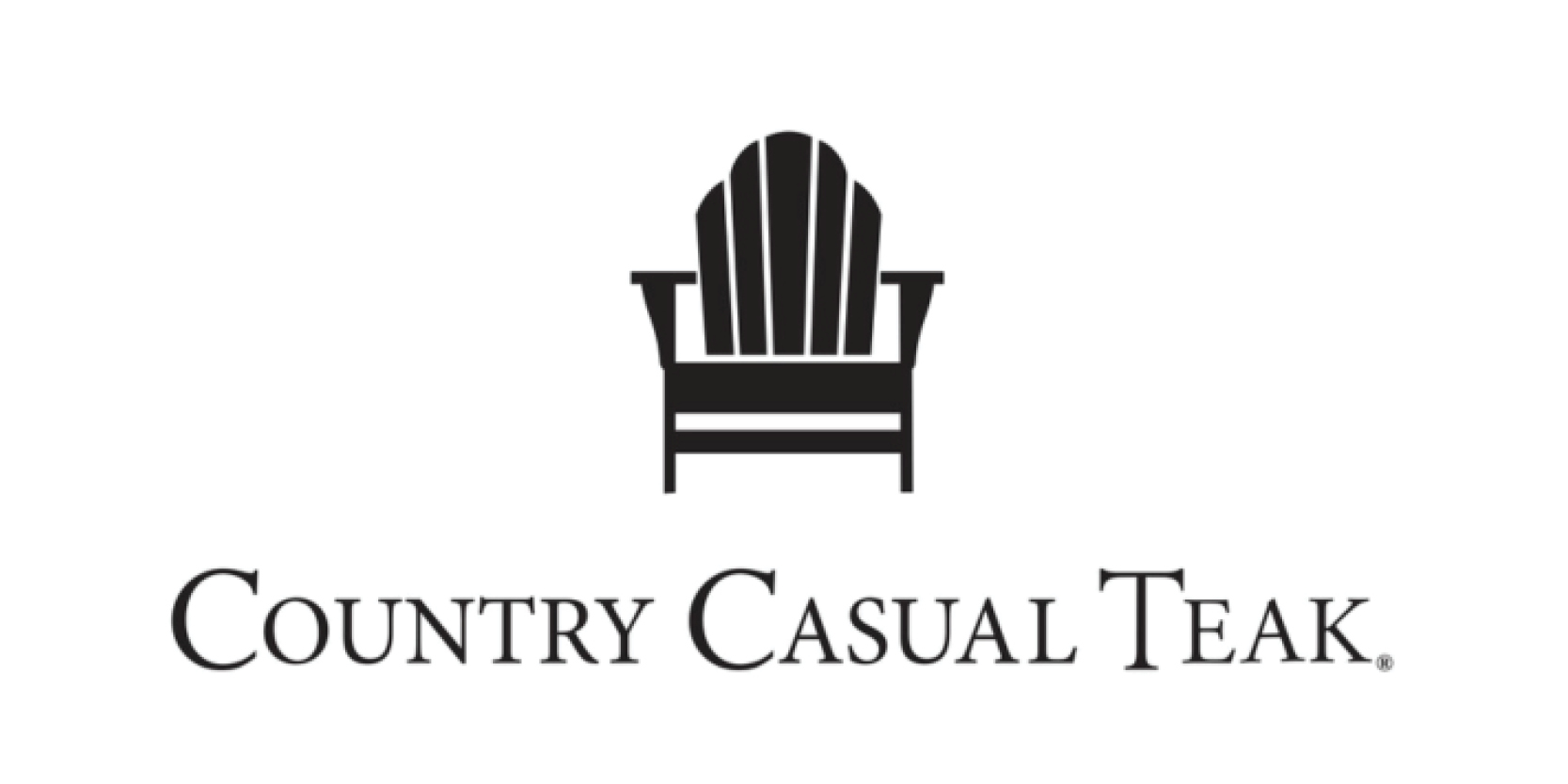Get Certified
Member Fee: $300
Non-Member Fee: $450
APLD Standards of Practice
I hereby agree to abide by APLD (Association of Professional Landscape Designers) Standards of Practice. As stated below, I will...
- Utilize personal knowledge and skills for the greatest good of my clients and the environment.
- Advance landscape design by continuing my professional education and exchanging knowledge with colleagues.
- Be truthful in oral or written statements concerning the services I am qualified to offer.
- Protect the environment and discourage damage to our natural resources.
- Refrain from expressing an uninformed opinion on any issues relating to my profession.
- Be loyal to clients or to the employing organization and faithfully perform assigned tasks.
- Avoid making unfounded statements or criticizing colleagues for personal gain.
- Participate in public service activities to educate the public about good landscape design and sound horticultural practices.
- Conduct all matters relating to landscape design activities, business operation, and civic responsibilities in a manner that will further the status of landscape design as a respected profession.
APLD Eligibility and Requirements for Certification
Eligibility
- Agree to comply with APLD Code of Ethics and Professional Conduct
- APLD Qualified Professional Member, or Associate degree (or higher), or
- 450 contact hours of education, in landscape design or a related field (i.e. horticulture, architecture, sustainability, etc.) (transcript or proof of attendance required)
AND
- Three (3) or more years of professional landscape design experience (business license/tax ID, Employer verification, etc.)
Submission Requirements
- Submit a portfolio (electronically) which includes three projects, installed for two or more years, each of which include the following items:
- Design Intent Statement: Maximum of two pages (typed)
- Existing Condition/Site Inventory Information: Describe what was already there. Example: Lot size, orientation, zone, plant climate, environmental condition, location (suburban/urban/country), architectural style, circulation, access, trash, parking, features or plants to keep or remove.
- Roles and Responsibilities: Describe your role related to the project and the role of others who worked on the project. Example: Served as a member of the team, reporting structure, final decision-maker, etc.
- Client Program/Scope of Work: Describe the client (family/animals/kids/etc.) and the project goals (what are you trying to solve?) Example: budget, timeline, schedule, major spaces (dining, cooking, front garden, etc.), major elements (fire, pool, outdoor kitchen, etc.), sustainability (rain gardens, Stormwater management), existing style, theme.
- Solution: Describe how you addressed the client’s program and how you solved the problem. Example: Share challenges experienced (i.e. difficult client, budget, design constraints, etc.), and how issues were addressed.
- Photo Map and Photos: Photo Map – A reduced plan that graphically shows where your photos were taken (viewpoint and direction). Photos – Before and After taken from the same general location and labeled (i.e. before view from lawn, after view towards woods, etc.) Minimum: 10 photos/Maximum: 20 photos for each project.
- Hardscape Plan: Indicates elements such as circulation, patios, decks, pools, fences, built elements, structures, retaining wall systems, sustainable elements, etc.
NOTE: Plans may be CAD or hand drafted, submitted on one of the following sheet sizes (11x17, 18x24, or 24x36), and must be scaled at 1”=20’, 1”=10’, 1/8” or ¼”.
- Title Block (project address, scale, north arrow, designer name) Do not include client’s name.
- Identification of elements (existing and new)
- Basic dimensions of major elements, labels, graphic scale, and notes
- Clearly identify the extent of your work
- Planting Plan: Includes all plants (existing and new) used in the project.
NOTE: Plans may be CAD or hand drafted, submitted on one of the following sheet sizes (11x17, 18x24, or 24x36), and must be scaled at 1”=20’, 1”=10’, 1/8” or ¼”.
- Title Block (project address, scale, north arrow, designer name) Do not include client’s name.
- Plant identification with botanical names (Do not use abbreviations for plant names)
- Planting details and guidelines
- Plant list and/or legend with botanical and common names, quantities, sizes and remarks
- Graphic scale
- Other Plans/Drawings: Optional and can include details, elevations, sections, 3-D, and perspectives. Please do not include any preliminary drawings, only final drawings.
NOTE: Plans may be CAD or hand drafted, submitted on one of the following sheet sizes (11x17, 18x24, or 24x36), and must be scaled at 1”=20’, 1”=10’, 1/8” or ¼”.
QUESTIONS: Kelly Clark, Certification Associate, [email protected]
The APLD Certification Review Panels convene twice per year. Deadlines are February 1 and September 1.
|



